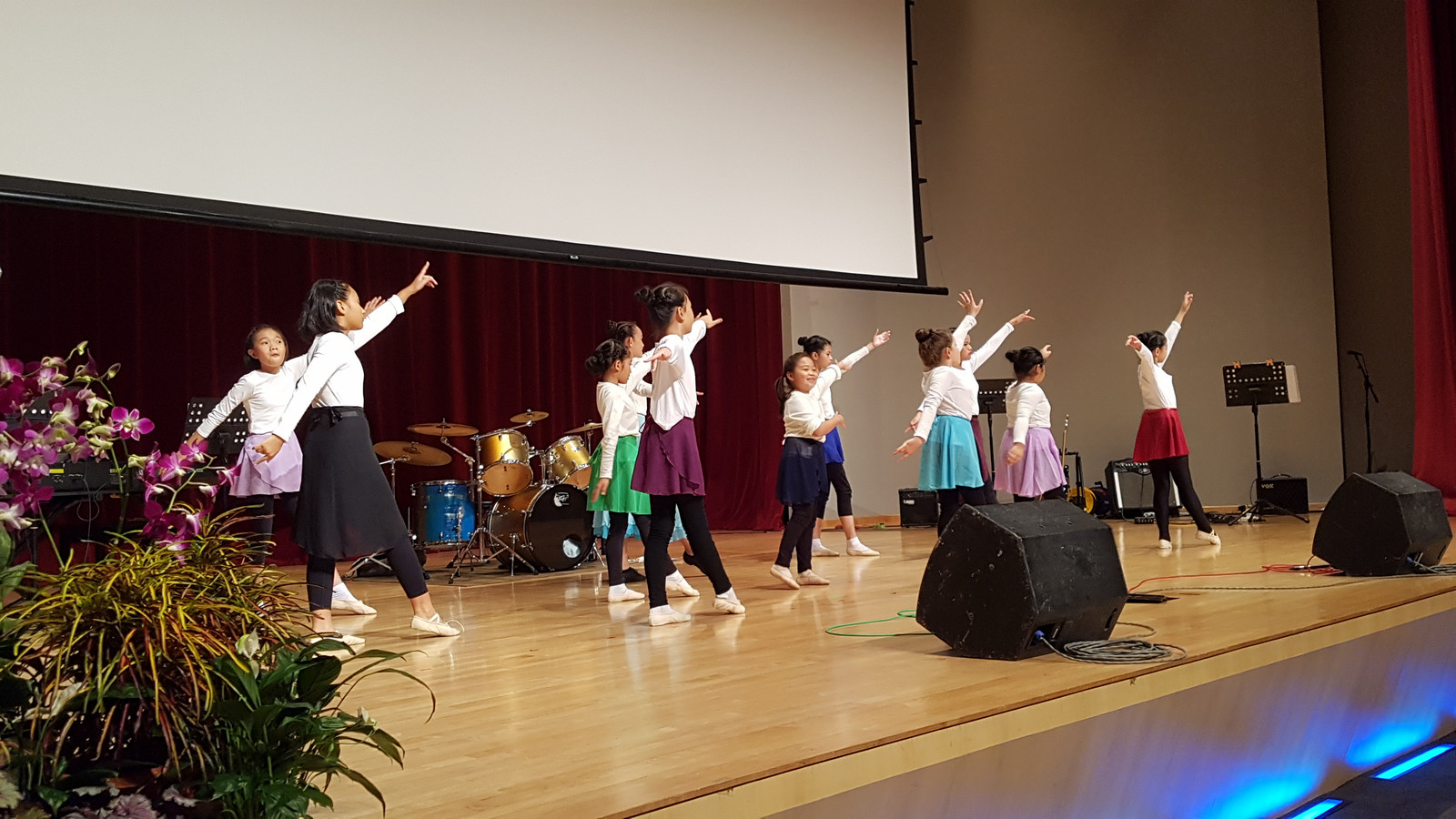VLCS has a total indoor floor area of 666 m2, including reception, resource room, and administration office/conference room/counselling room. We have eight classrooms, although their actual usage may vary with our student population. Because the ACE® curriculum is all about learning rather than teaching, these are known as Learning Centres:
| Learning Centre | Floor Area | Maximum Capacity |
| Classroom 1: Cornerstone | 66.62 m2 | 44 |
| Classroom 2: Overcomers | 66.62 m2 | 44 |
| Classroom 3: Overcomers | 66.62 m2 | 44 |
| Classroom 4: presently spare | 66.62 m2 | 44 |
| Classroom 5: Dunamis 1 | 66.62 m2 | 44 |
| Classroom 6: Dunamis 2 | 66.62 m2 | 44 |
| Classroom 7: Victory 1 | 66.62 m2 | 44 |
| Classroom 8: Victory 2 | 66.62 m2 | 44 |
NOTE 1: Although the maximum capacity of each classroom is 44 persons, the maximum number of students allocated is only around 25, allowing for a more conducive individualised learning environment.
NOTE 2: Classrooms 2 and 3 are connected, so they are used as one combined Learning Centre.
NOTE 3: HCSA graciously allows us to use the adjacent lobby for chapel on Mondays, table-tennis CCA on Fridays, and student breaks in wet weather, as well as the neighbouring field for P.E. and soccer CCA, and outdoor garden, play, and dining areas.

